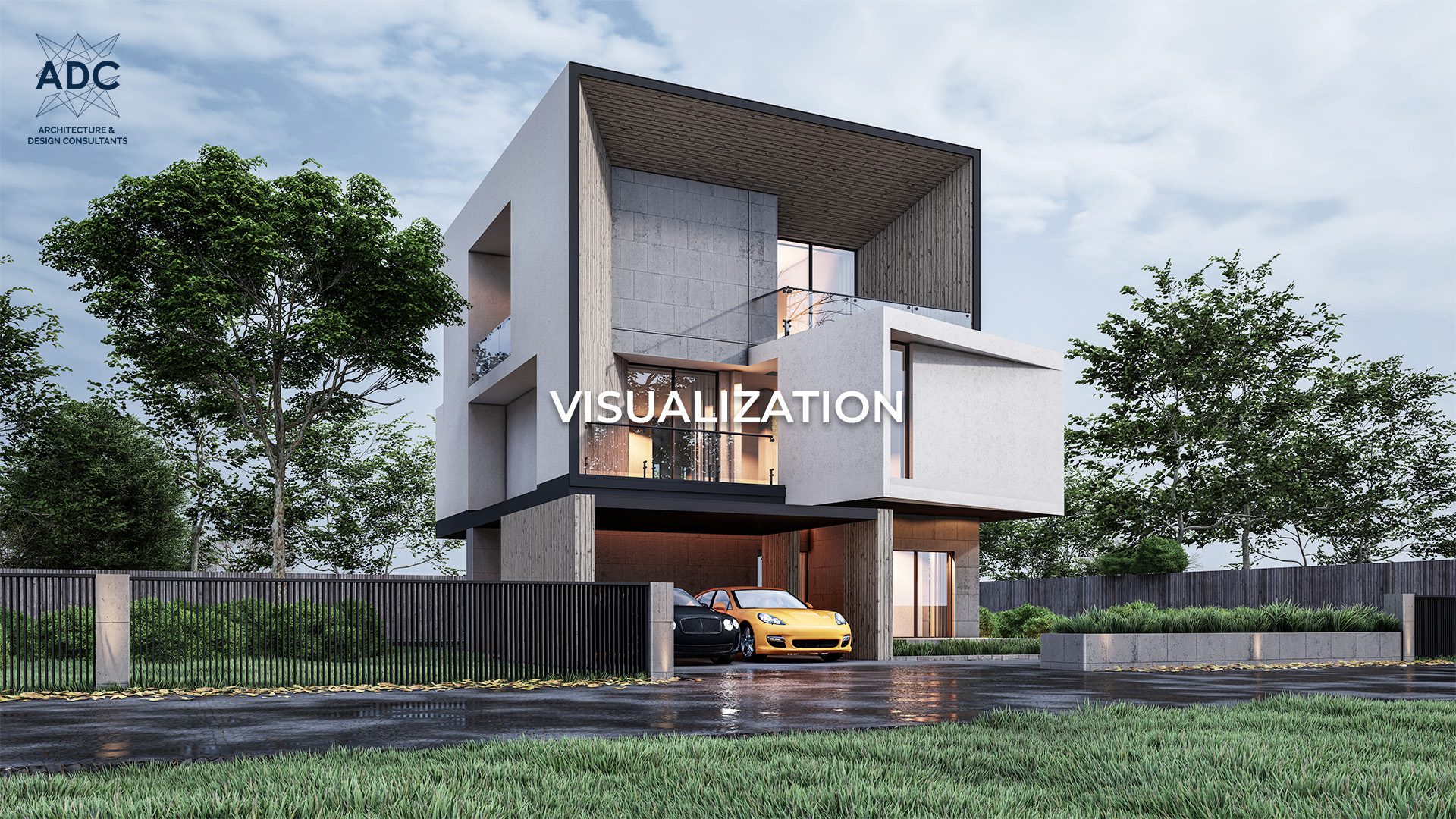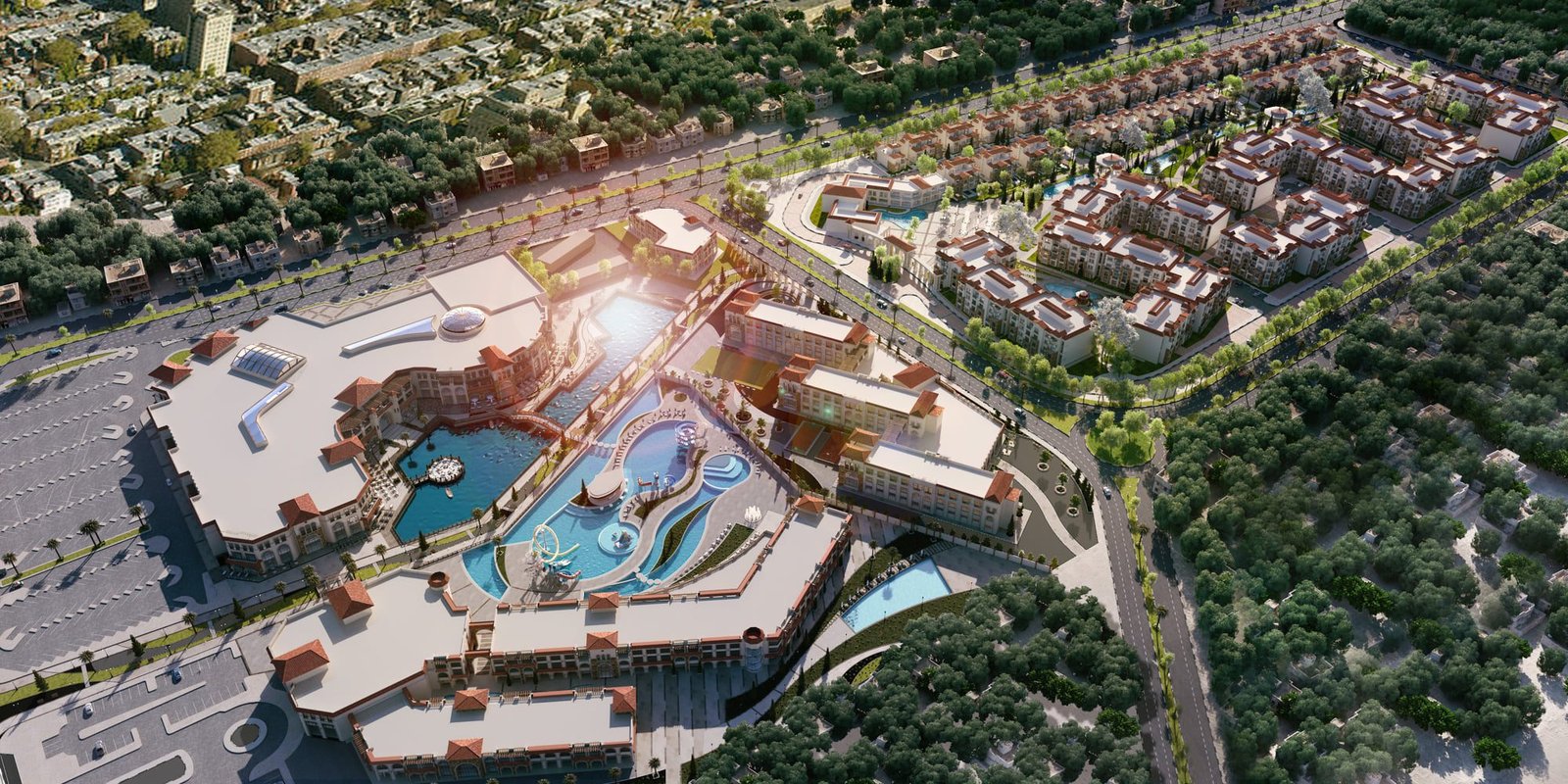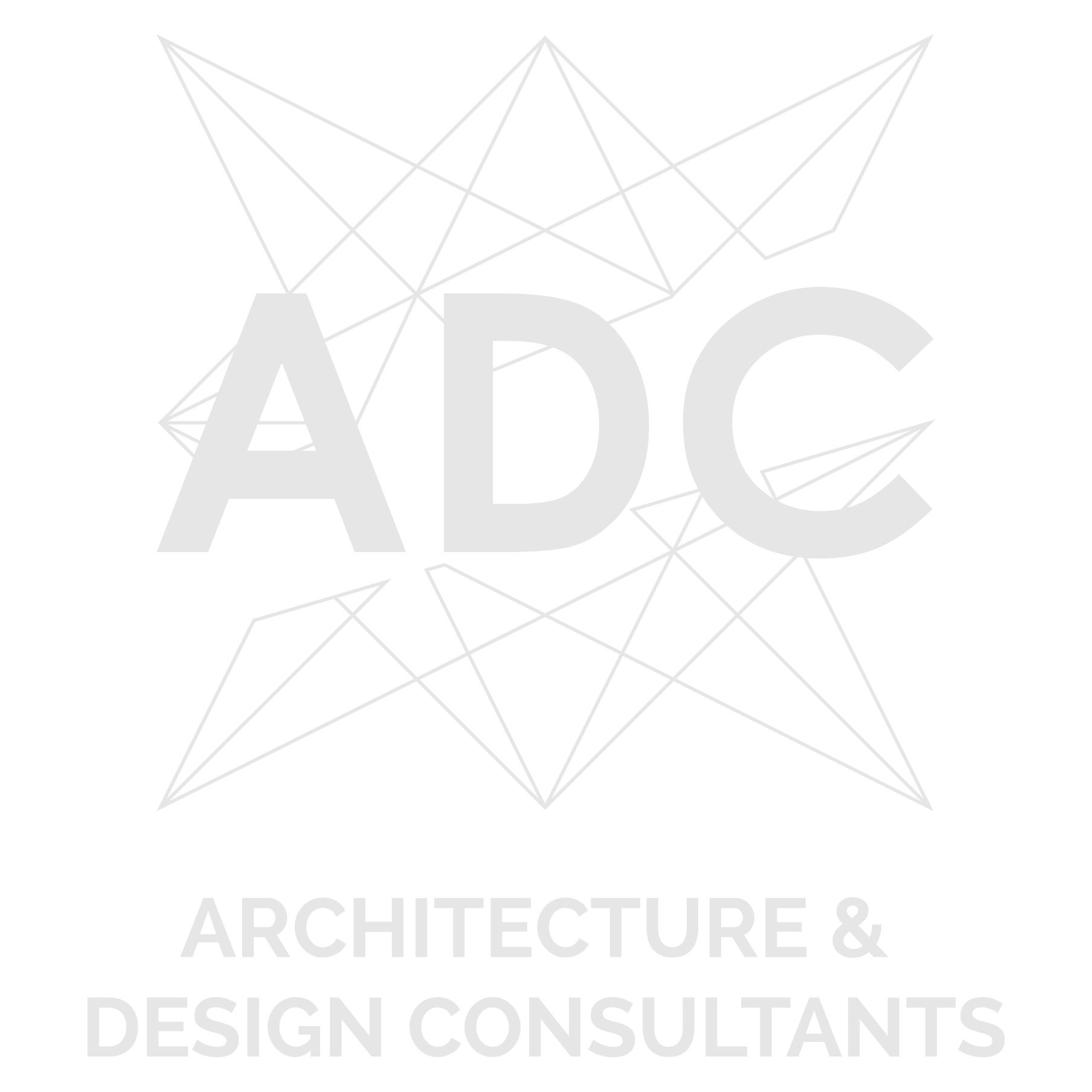VISUALIZATION
Architectural visualization is the process of creating numerical models of structures, buildings and spaces by means of complex modeling methods and powerful rendering computers.
What is the Architectural visualization
Architectural visualization is a crucial aspect of modern architecture and design, serving as a powerful tool for communicating and conveying architectural concepts, ideas, and designs to various stakeholders, including clients, architects, engineers, and the general public; It encompasses a wide range of techniques and technologies used to create realistic, visually compelling representations of architectural projects before they are built. These visualizations can take the form of 2D renderings, 3D models, animations, or even virtual reality experiences.
One of the primary functions of our architectural visualization at ADC is to help clients and investors better understand and visualize the architect’s vision; By presenting photorealistic images or immersive 3D walkthroughs of a proposed building or interior design, clients can gain a clear sense of the project’s aesthetics, spatial layout, and overall design concept; This not only facilitates effective communication but also enables clients to make informed decisions about design elements, materials, and finishes.
Architectural visualization also plays a crucial role in the design and decision-making process among architects and design teams; It allows architects to test and refine design ideas, explore various design options, and identify potential design flaws or issues early in the design process. With the help of 3D modeling and rendering software, architects can experiment with different materials, colors, lighting scenarios, and even environmental factors like sun exposure and shadows, all of which contribute to creating a more sustainable and functional built environment.






